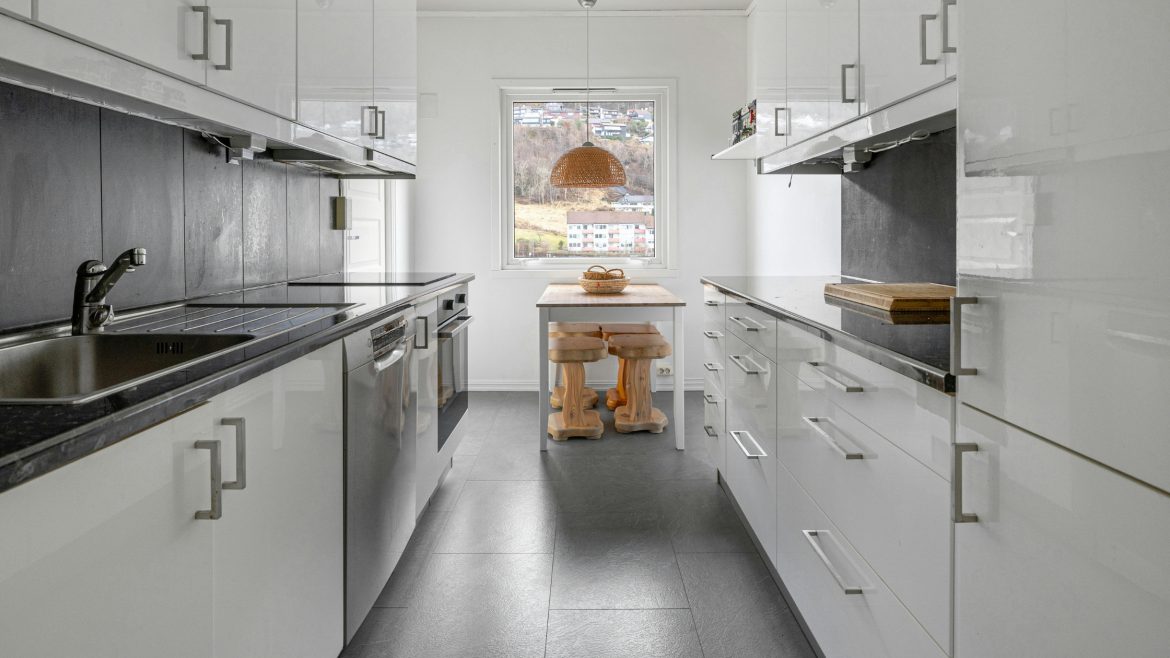A galley kitchen can be one of the most practical layouts, with everything within easy reach, but its long and narrow shape often risks feeling closed in. With the right design choices, however, you can transform it into a space that feels open, airy and welcoming. Here are ten clever ways to make your galley kitchen feel less claustrophobic without compromising on style.
ALSO SEE: How to decorate a fireplace mantle in 7 easy steps
1. Keep cabinetry streamlined
Simple, fuss-free cupboards are the most effective choice in a narrow space. Flat-front doors, matte or satin finishes, and minimal detailing help to reduce visual clutter and create clean lines that naturally elongate the room.
2. Reduce heavy wall units
Endless rows of wall cupboards can make a galley kitchen feel boxed in. Consider breaking them up with open shelving, glass-fronted doors, or even leaving one wall free. This instantly adds depth and lightness, making the room feel less tunnel-like.
3. Maximise natural light
Sunlight is the best trick for opening up a narrow kitchen. If possible, introduce a rooflight, glazed door, or wider window. Keep window treatments minimal so that light can flood the space and travel the full length of the room.
4. Use reflective surfaces
Glossy tiles, glass splashbacks and polished stone worktops can bounce natural light around the kitchen. Even small touches, like metallic finishes or mirrored panels, will help create the illusion of more space.
5. Rethink the layout
Traditional galley kitchens have two parallel runs, but breaking this up can help. If space allows, consider switching to a single run with an island, or open one side of the kitchen to the living or dining area. This adds flow and removes that “corridor” feeling.
6. Choose integrated appliances
Bulky fridges and freestanding appliances can interrupt sightlines. Integrated or built-in models that blend with your cabinetry give a more seamless appearance and instantly make the room feel more spacious.
7. Let your flooring lead the eye
The way flooring is laid has a big impact on how long and wide a room appears. Narrow planks or tiles running lengthwise will draw the eye along the space, emphasising its flow. Avoid busy patterns, which can make the kitchen feel fragmented.
8. Select colours with care
Light neutrals such as soft whites, greys and pale greens will help reflect light and keep things airy. But don’t be afraid of darker shades — navy or deep green, for example, can add drama and sophistication, especially if balanced with lighter worktops.
9. Keep the palette refined
Too many contrasting materials or finishes can overwhelm a small kitchen. Stick to a few carefully chosen colours and textures, and layer in warmth with wood, stone or woven accents. A cohesive scheme will always feel larger and calmer.
10. Layer your lighting
A thoughtful lighting plan is essential. Combine ceiling spotlights with under-cabinet strips to eliminate shadows, then add a pendant or feature light to draw the eye upwards. This layered approach keeps the kitchen bright and helps it feel open at any time of day.
With a few smart design choices, your galley kitchen can go from cramped to considered, combining function with style. By keeping things light, streamlined and cohesive, you’ll create a space that feels twice the size.
ALSO SEE:
Featured Image: Canva Stock Images

